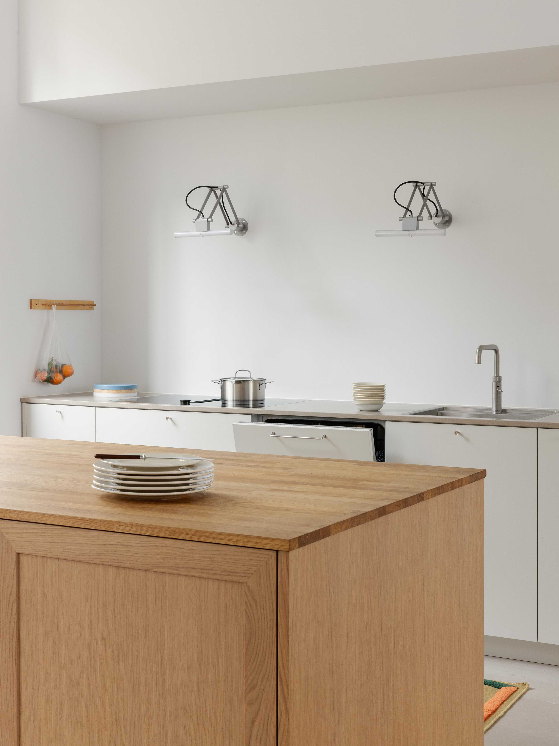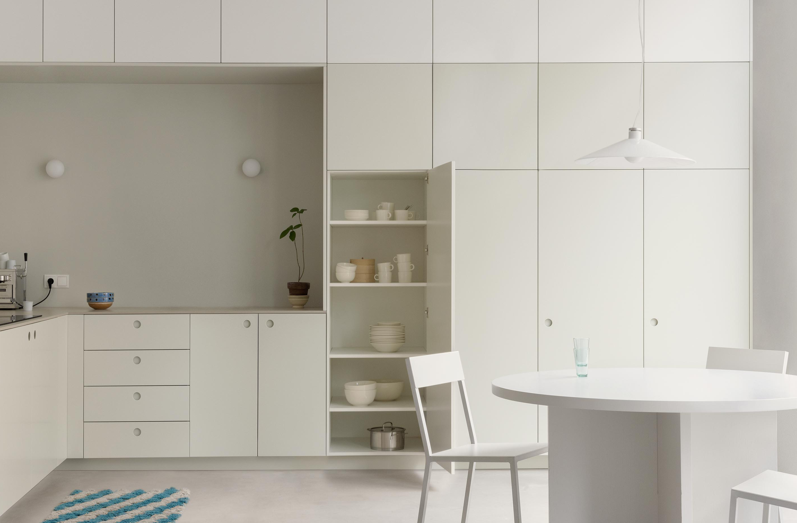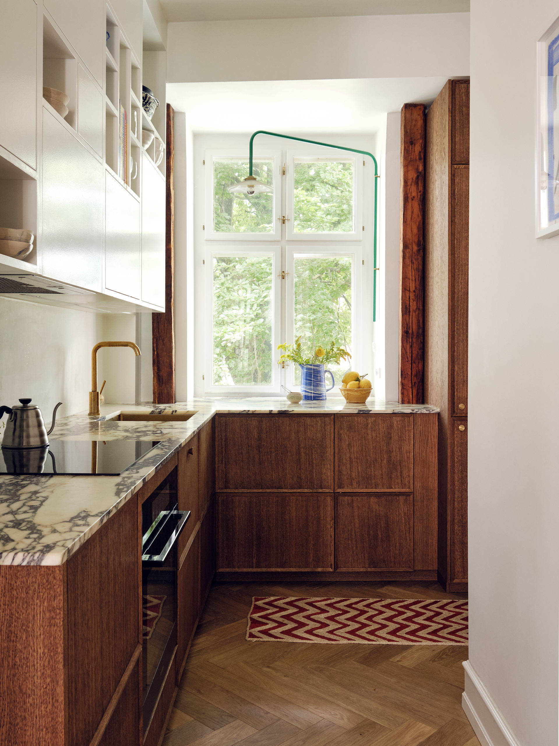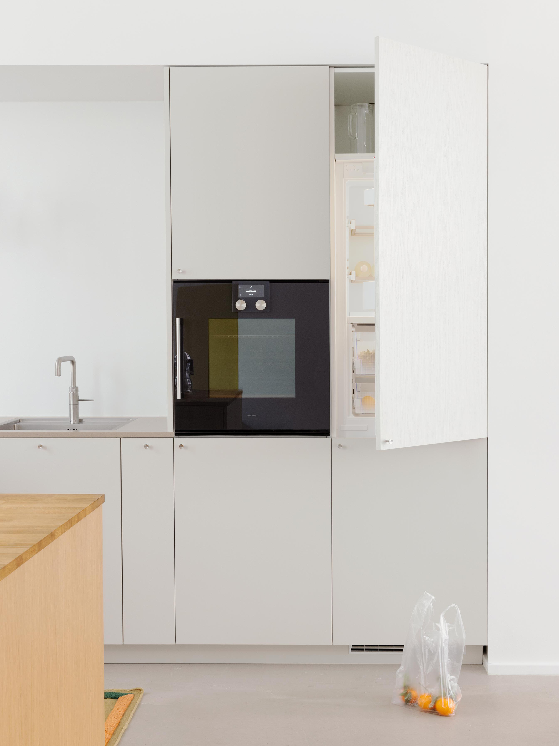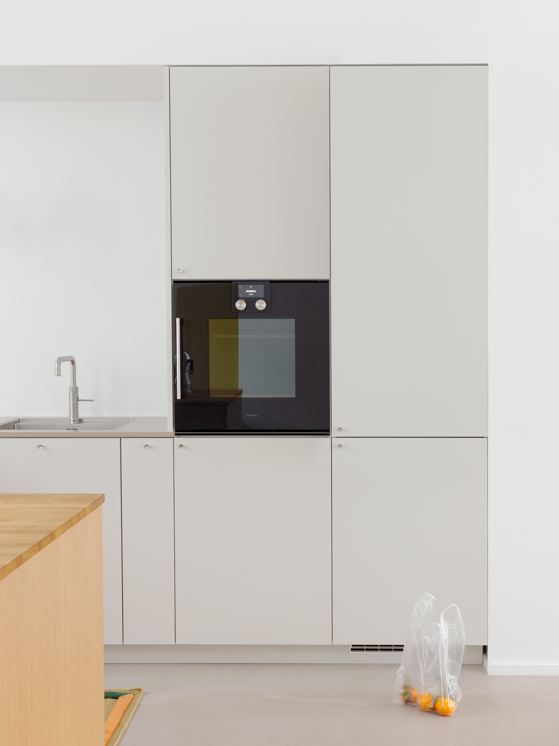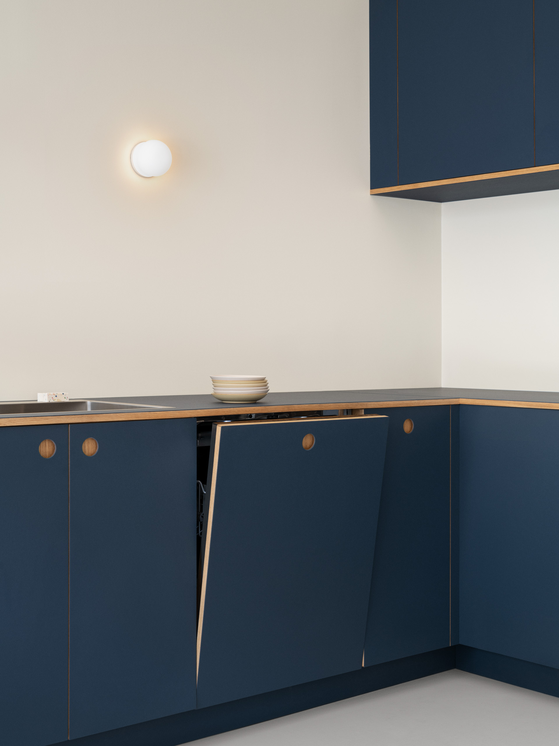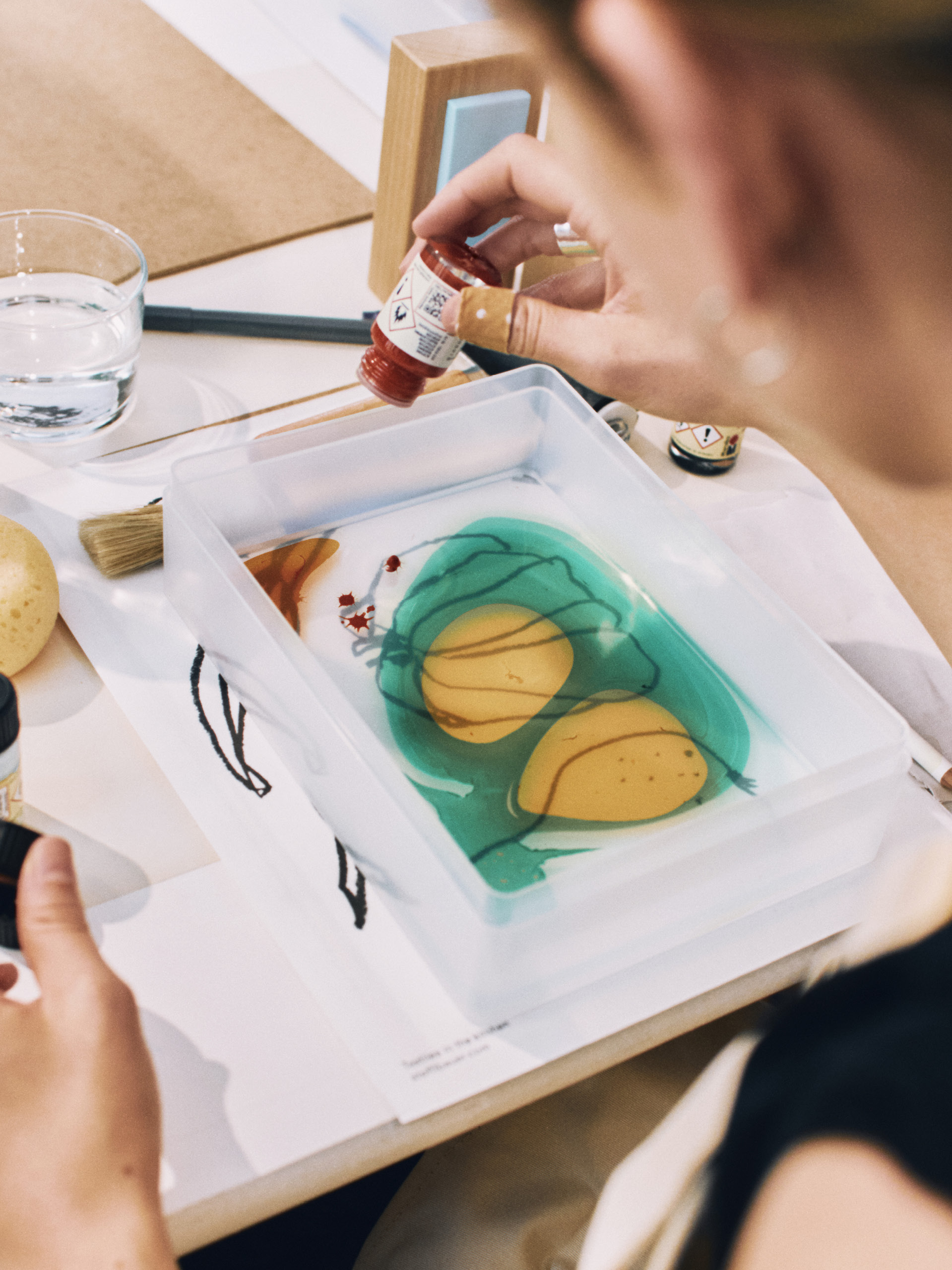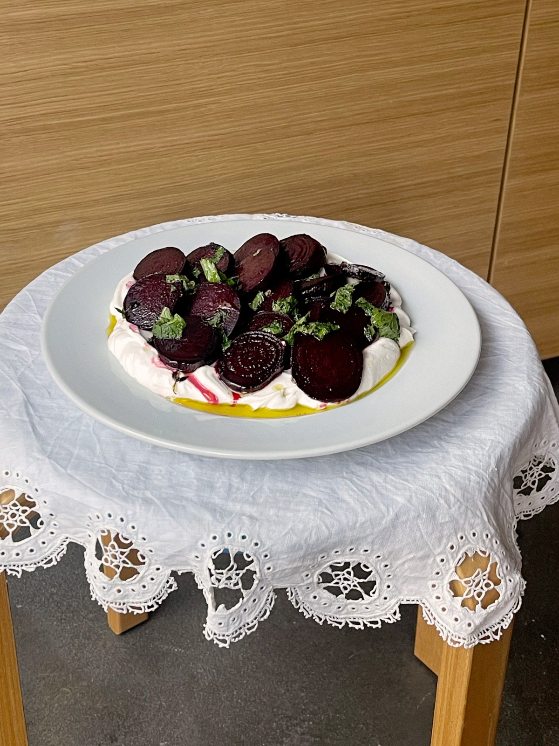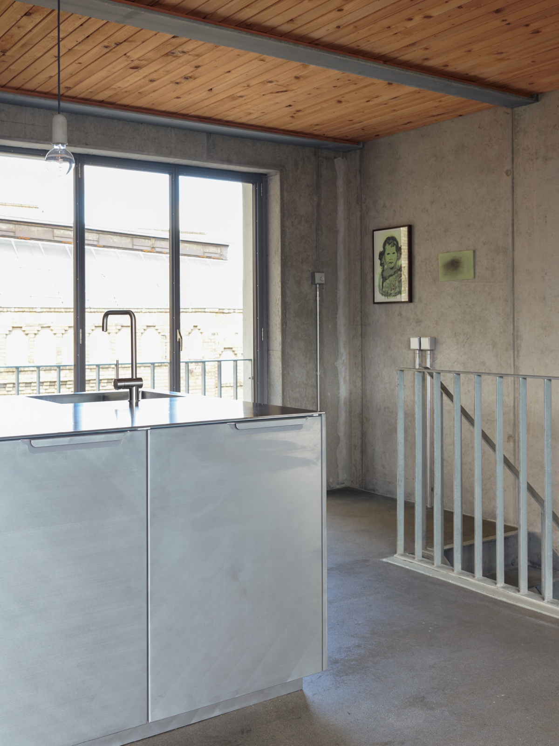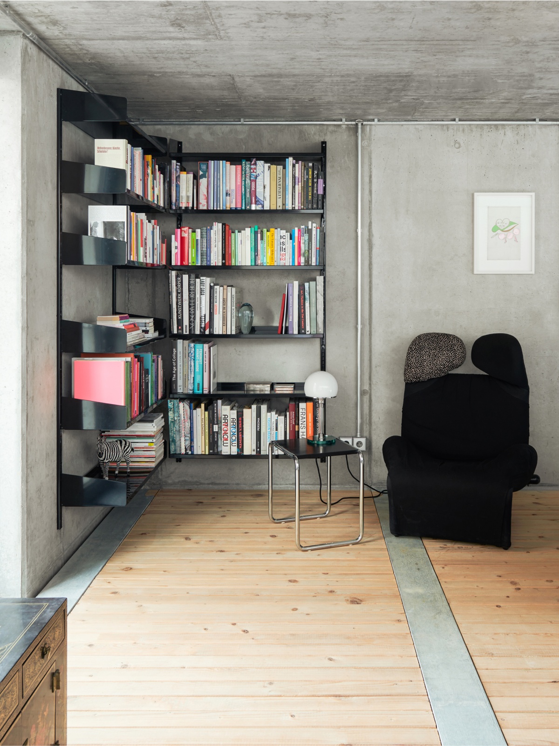Plan a good kitchen layout
Elevate your daily life with a thoughtfully designed kitchen layout. A well-designed kitchen integrates form and functionality seamlessly into an efficient space that delights the senses, fosters connections, and enhances daily life. We’re here to guide you toward a thoughtfully planned kitchen layout in four steps.
01 Consider your daily routines
02 Prioritize a functional workflow
03 Balance form and functionality
04 Design for effortless use

01 Consider your daily routines
The ideal kitchen plan is tailored to your needs, making your life smoother and daily routines more enjoyable. Before jumping into planning, take a moment to reflect on how you currently use your kitchen and what you envision for your new space: Do you cook often and need plenty of counter space? Would you like your kitchen to be a social hub for hosting parties or shared family activities, or is it primarily a functional workspace? Do you need extra storage for appliances or pantry items?
Conduct a kitchen inventory to ensure your new layout accommodates everything you need. Start by listing items you use daily—pots, pans, cutlery, plates, glasses—and estimate how much storage space they require. Only include items you want to bring into your new kitchen. This exercise helps you declutter and ensures your kitchen has space for everything essential.
Your existing kitchen is a valuable source of inspiration. Identify what works well and what doesn't. Think about how you move around while cooking and where bottlenecks typically occur. Is there room enough to prepare meals comfortably? Are there areas where you're constantly reaching too far? Picture yourself in your dream kitchen: how do you move around and where are the appliances? This will help you decide on critical elements like countertop space, appliance placement, and storage solutions.
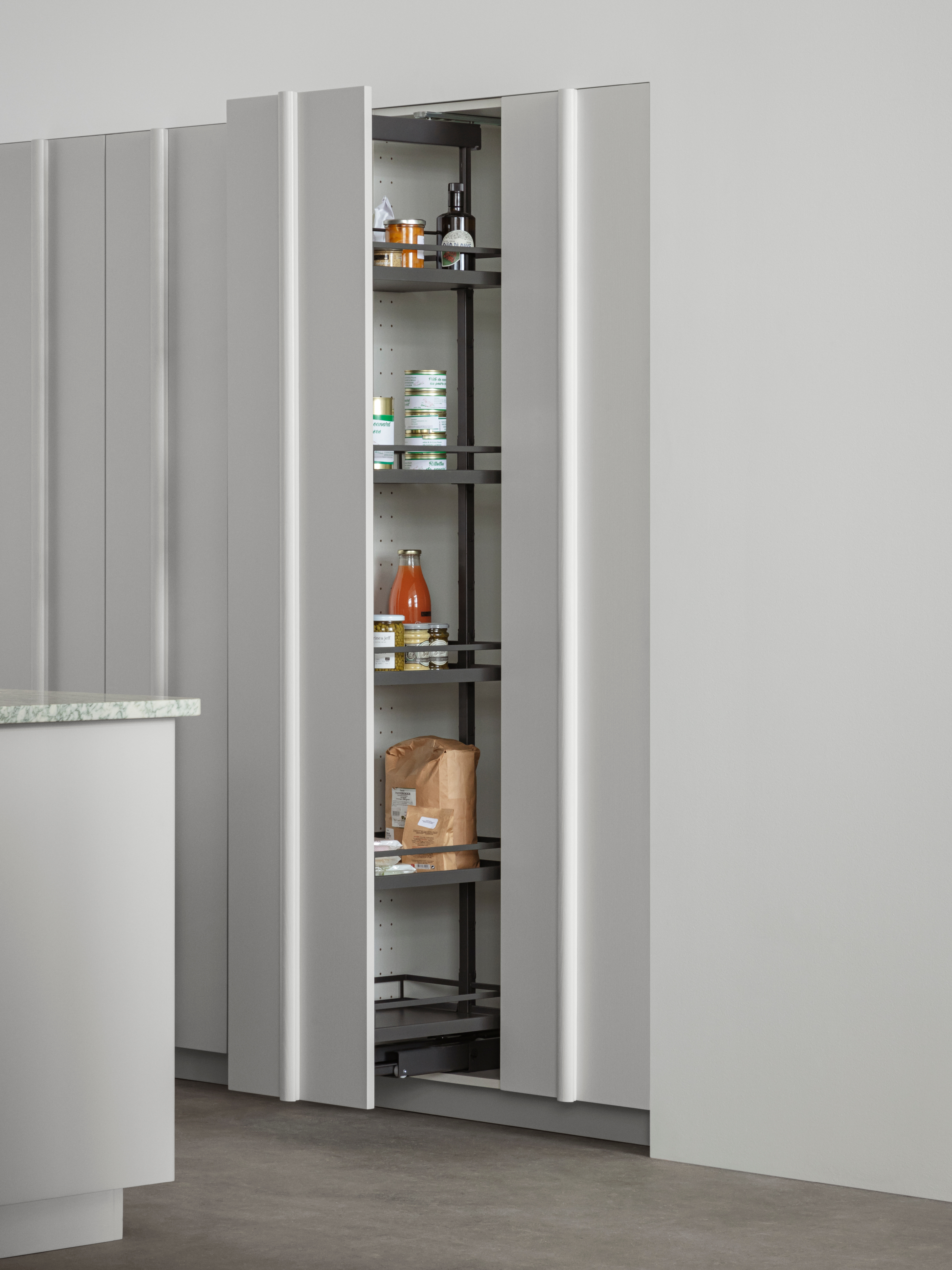
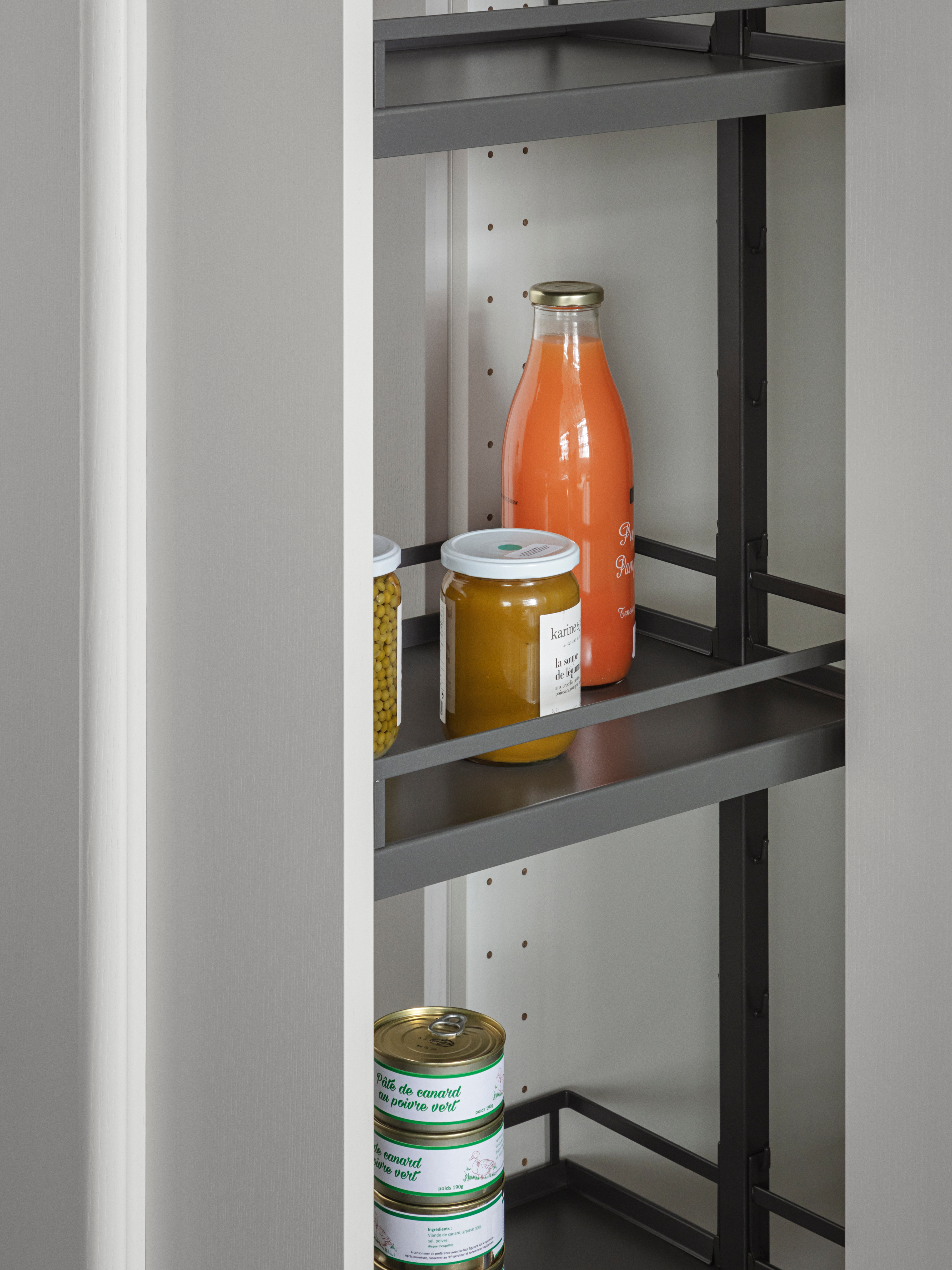
COLUMN Concrete / Pull-out organizer for high cabinets
02 Prioritize a functional workflow
The kitchen is a dynamic workspace where movement should feel natural and unobstructed. A functional layout begins with thoughtful positioning of key work zones to create an effortless flow. Incorporate the principles of the work triangle into your layout by positioning key-areas—the sink, stove, and refrigerator—strategically to form an efficient triangle. This principle ensures you can move seamlessly around, making cooking and cleaning much easier.
Take time to evaluate the features and constraints of your space. Are plumbing, gas, and water lines already aligned with your intended appliance placement or will adjustments be neccessary? Are there structural elements or obstacles that need to be accommodated? These factors aren’t necessarily drawbacks—it’s what adds unique character to your kitchen and can inspire creative solutions.
Look to the kitchen archetypes like the L-shaped kitchen, the U-shaped kitchen, or galley layouts to see which fits your space best. Leverage room features like ceiling height for tall cabinets with storage or consider a kitchen island for open-plan spaces. Ensure there's enough room around the zones you use most frequently like the sink, stovetop, and preparation areas. An ergonomic kitchen layout that accommodates your daily tasks will transform your kitchen into an efficient and enjoyable workplace.
Once your work zones are in place, think about incorporating gathering spots to make your kitchen a welcoming space. Add features like a kitchen island or a seating nook where family and friends can gather around cooking or simply conversing. These elements foster interaction and turn your kitchen into a backdrop for shared moments of joy.
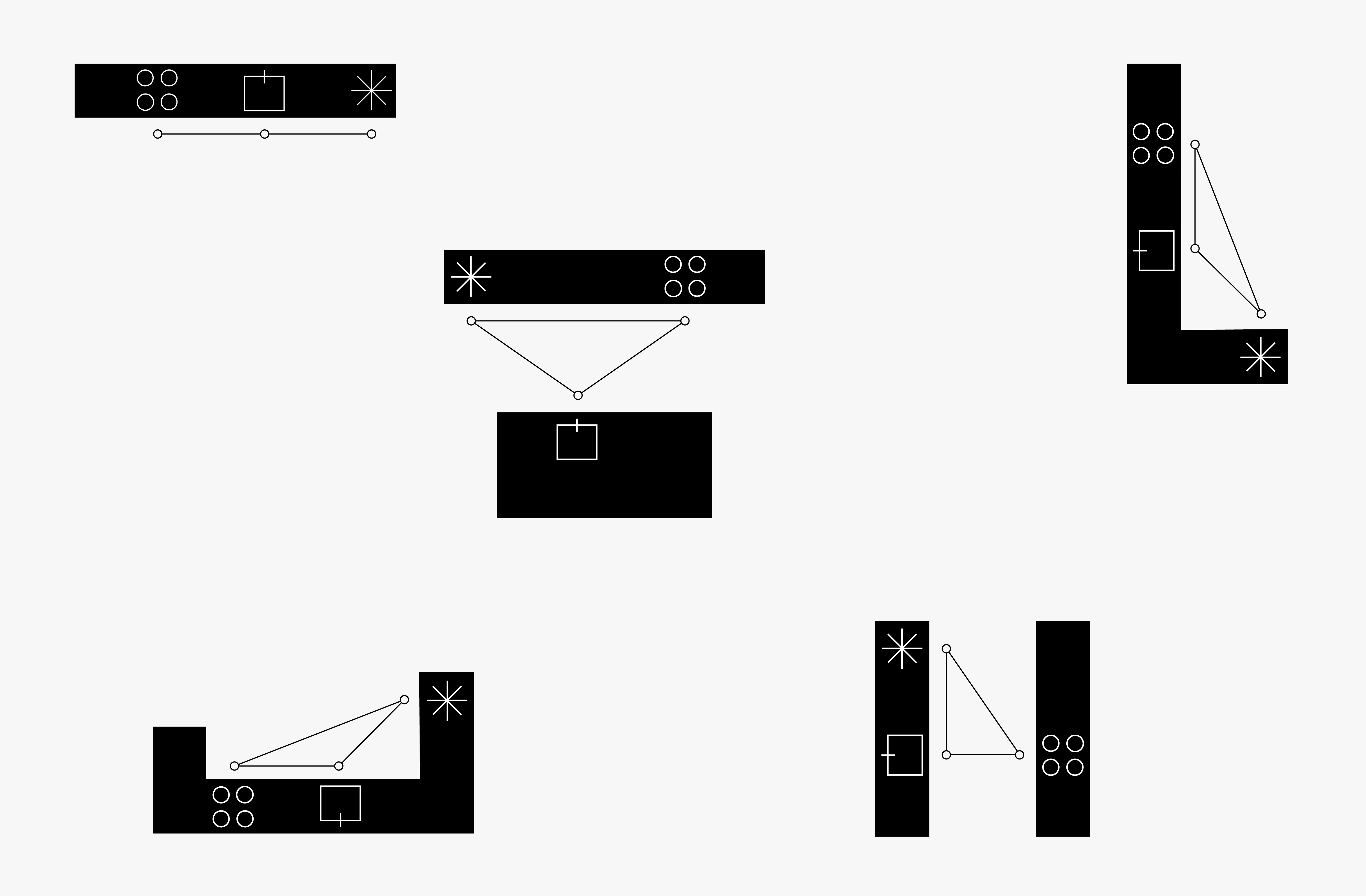
03 Balance form and functionality
While functionality is key to an efficient kitchen, it's equally important to include design elements that evoke joy. These features ensure the kitchen is not only a practical space, but also fosters a sense of well-being.
Natural light has a transformative effect on any space. Large windows, skylight, or glass doors are all sources of natural lighting that will fill the kitchen with light throughout the day, creating a warm and uplifting atmosphere. Be mindful in positioning key work areas, like the sink or prep zones—you may want to consider placing these near the windows to enjoy outdoor views as you go about your tasks and make nature a seamless part of your daily cooking routine.
Materials play a vital role in shaping the look, feel, and atmosphere of your kitchen. Engage the senses by playing with colors or blend materials like natural wood, smooth marble, and tactile materials for a dynamic yet harmonious aesthetic. Wood adds warmth and a sense of grounding. Marble or stone brings elegance and durability. Infuse the space with personality by experimenting with colors and textures that resonate with you, whether it’s a vibrant backsplash, unique hardware, or a bold countertop.
Creating a cohesive design is essential for fostering a sense of calm in your kitchen. Unify the space with complementary finishes, such as handles, countertops, and appliances, that echo textures and tones throughout the kitchen. This thoughtful layering of finishes adds depth while maintaining a sense of cohesion. Our curated collections, including handles, countertops, and panel-ready appliances, make it simple to achieve a seamless, harmonious look.
A joyful kitchen balances thoughtful design with sensory appeal, social warmth, and personal meaning, creating a space that feels both functional and delightful.
Explore our kitchen collections
04 Design for effortless use
Ultimately, a kitchen that is tailored to your space and routines will simplify daily tasks, keep surfaces tidy, and create a sense of calm and clarity.
Choose versatile storage sizes that suit both your space and needs. Incorporate organizers that keep your items in place, maintaining a clutter-free kitchen. Pull-out drawers offer a full overview of your belongings, and features like pull-out pantry, hidden recycling bins, or well-placed outlets can make daily tasks smoother and more enjoyable. Thoughtfully placed storage enhances both functionality and the overall flow of your kitchen, improving usability and design.
Consider the workflow when determining where to store items. Store kitchen utensils near the prep area, cookware close to the stove, and plates, glasses, and cutlery near the dishwasher for easy unloading. Use taller cabinets or shelves for seldom-used items, keeping everyday essentials at eye level for easy access.
Select finishes that align with your lifestyle and maintenance preferences. Durable surfaces resist stains and scratches, making them ideal for busy households. While natural materials are beautiful, they often require more upkeep. Consider how much maintenance you're willing to commit to by balancing beauty and practicality.
By focusing on storage, organization, and material choices, you can create a kitchen that enhances your routines, simplifies daily life and supports a more effortless, functional space.
Learn more about how to maximize kitchen storage space
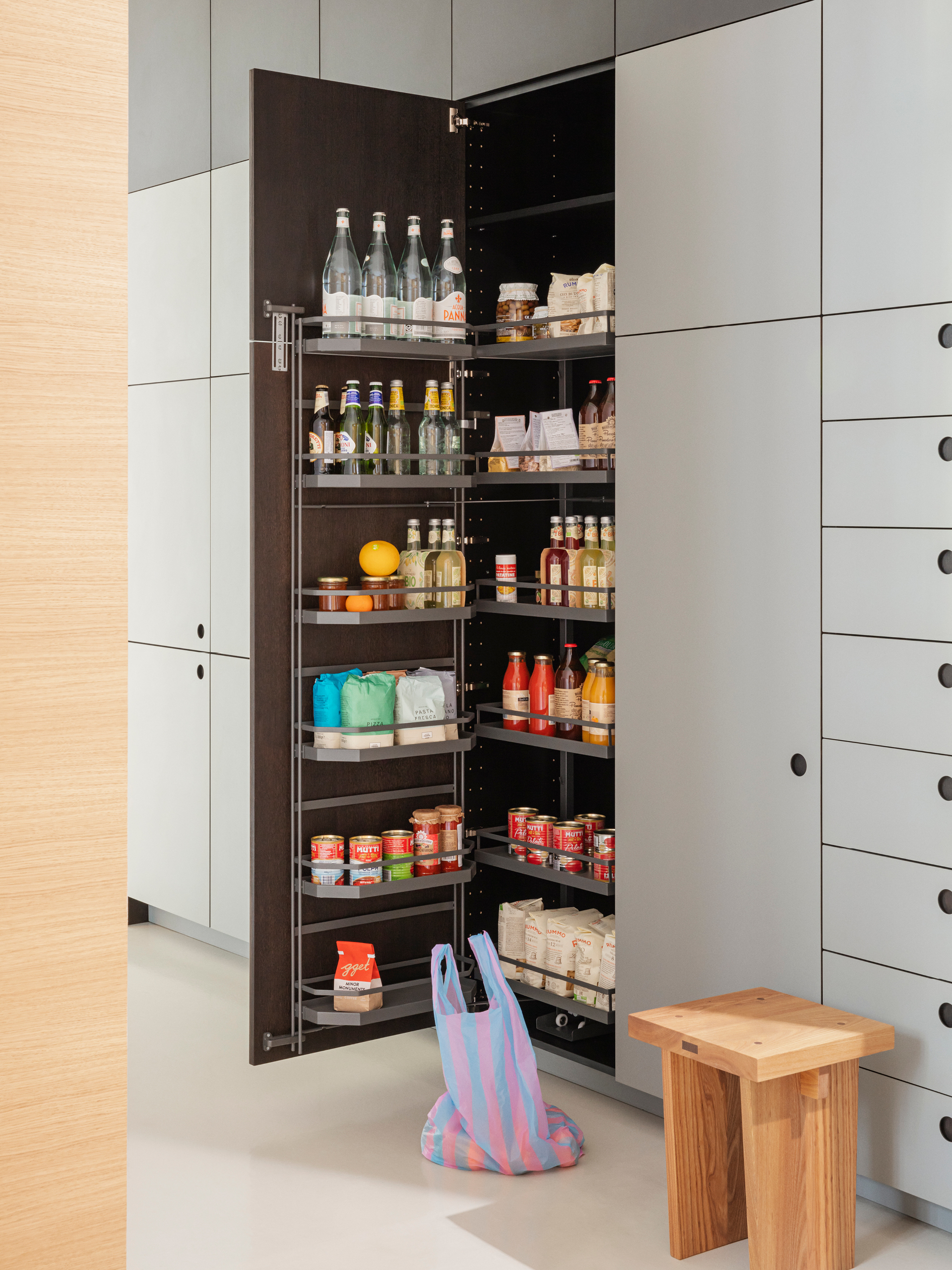
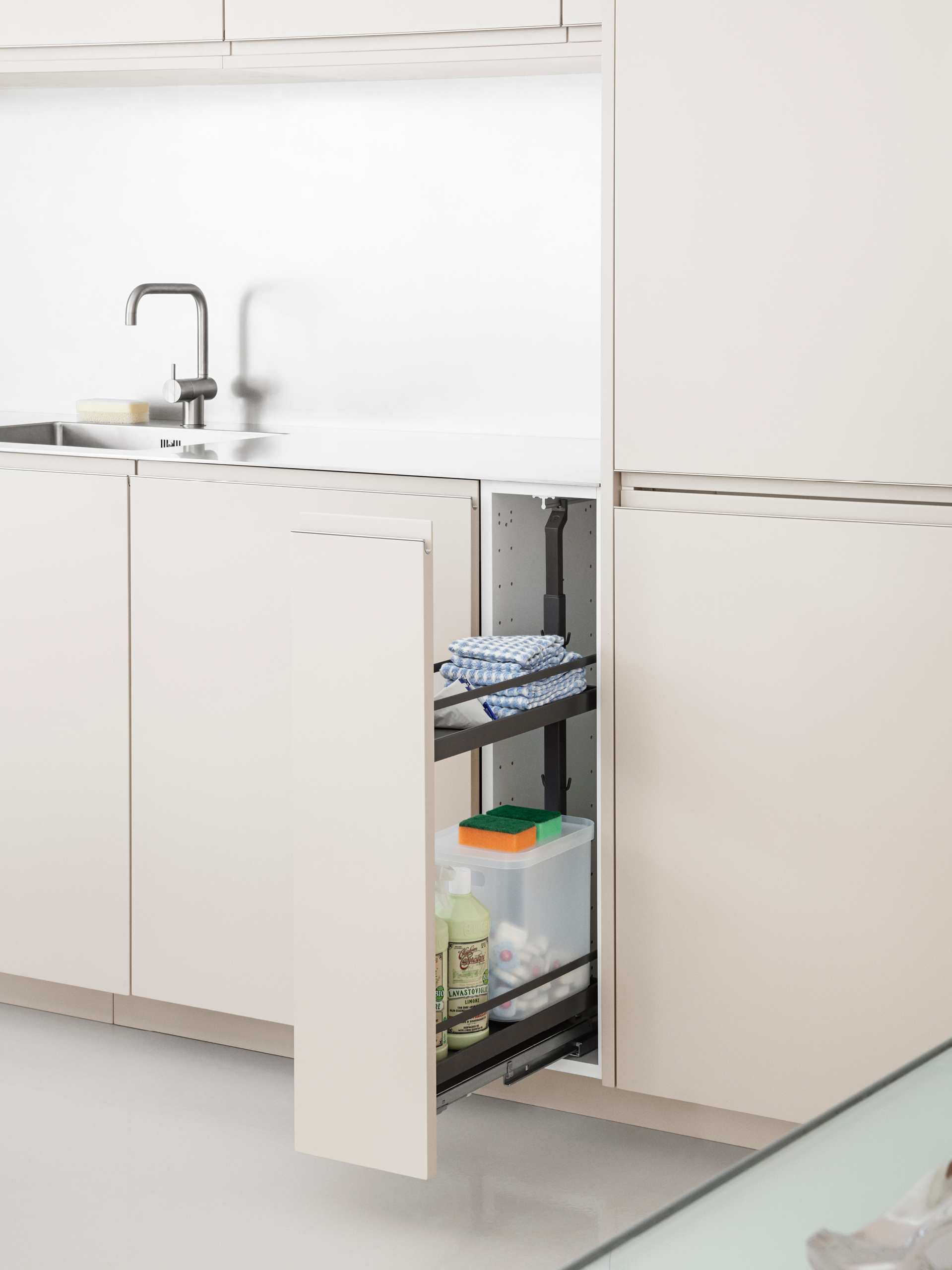
Pull-out organizers
Your kitchen should be tailored to your daily life and routines, and considering these things will help you create a kitchen that you will enjoy using, A well-balanced layout blends form and function, supporting both efficient workflows and well-being in the kitchen. With thoughtful planning, cooking, cleaning, and entertaining can become seamless and enjoyable parts of your day.
Ready to get started? Book a meeting with one of our experienced design consultants and let us help you create the kitchen of your dreams.
Ready to start planning?
Noch mehr entdecken
